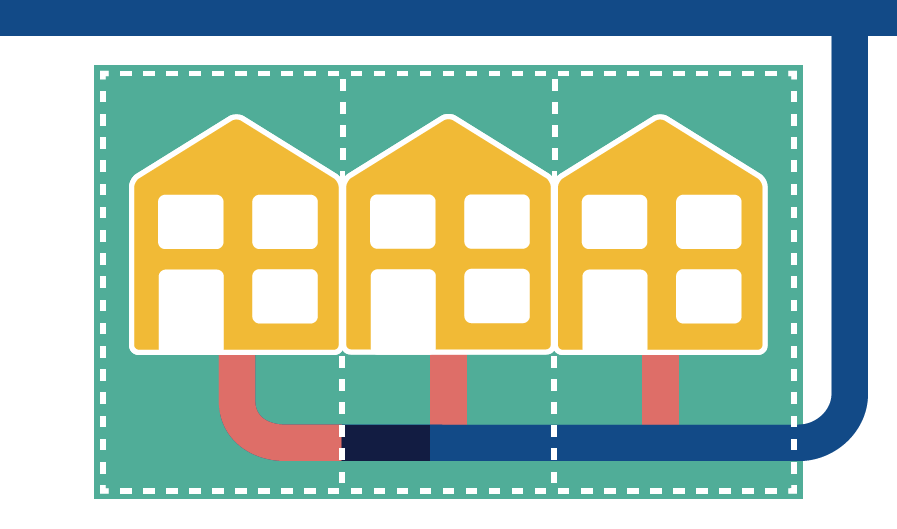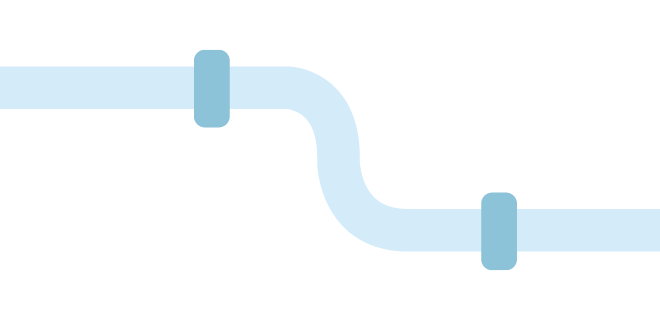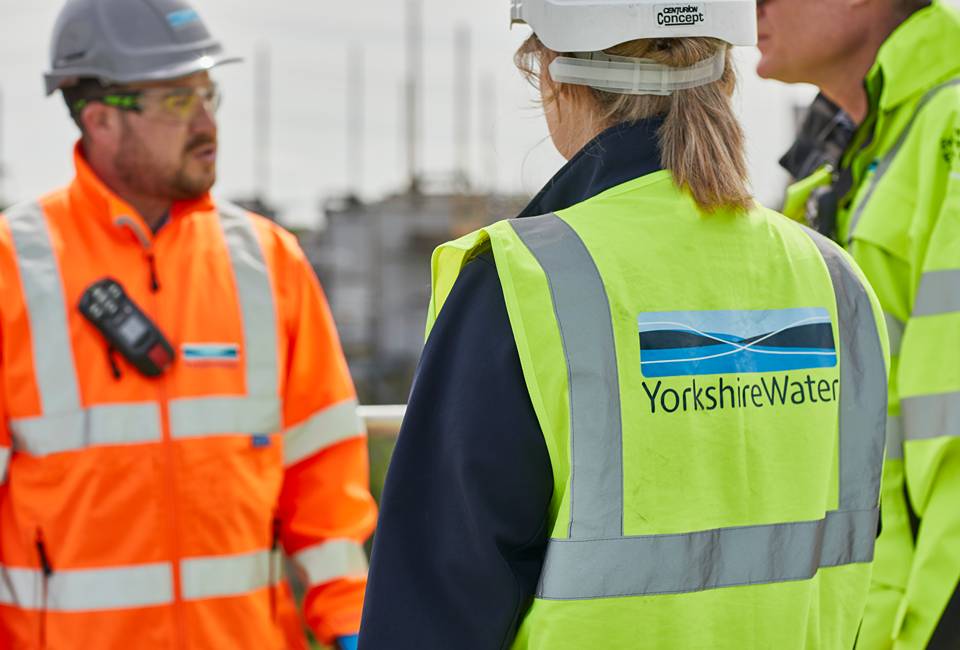If you’re building within 3 metres of a public sewer, you’ll need our approval first. Before you start developing, you can apply to us for a desktop assessment and we’ll let you know if there are any sewerage assets that might affect your work, potentially saving you time and additional costs down the road.
Check before you apply
First things first – before planning your building works, you need to find out what underground sewerage pipes exist within your property boundary.
There are three types of sewerage pipe you need to be aware of:

![]()
Private drain
The drainage system within your property boundary which only serves your property.
![]()
Public lateral drain
The section of drain which connects your property to the public sewer network and is located outside the boundary eg. neighbour's garden, highway or other land.
![]()
Public sewer
A wastewater pipe that joins more than one property and is connected to the existing sewer network.
For more information, check out our video guide to building near sewers and drains:
How to check who owns the drains and sewerage pipes on your land
- Check which water company bills you for sewerage services – this will be the company you need to contact, and it may not be Yorkshire Water if there is a new appointee or variant (NAV) operating in your area.
- Check your property’s deeds – if your property was built after 2011, the developer may not have asked the water company to adopt the pipework; not all sewers are owned and operated by your local water company.
- Contact your builder, estate agent, the previous owner or your local council for any information they have about the property’s drains.
- Ask your neighbour if they’re aware of any shared drainage or if they have any access to drainage plans.
- Have a look around the property itself for tell-tale signs of a public sewer or shared drain – is there a manhole cover, access point or shared gully on your land?
- Access our public sewer records – just be aware that not all underground sewerage pipes are recorded so these may not be 100% complete.
- Get a CCTV drainage survey or tracing service done by a competent contractor.
What to do if you’re building over or near a public sewer or drain
- Check Part H4 of Building Regulations – this provides the official Building Regulations guidelines for building over and around sewers.
- Take a look at Water UK’s build-over guide for homeowners.
- If you’ve applied for Building Regulations approval, your local authority building control will consult with us on your behalf about your building proposal – make sure you receive a copy of our response from your building authority.
- If your building work is affected by any existing drainage, you’ll need to make sure that the drawings you provide show the existing and proposed drainage system.
- If you haven’t applied for Building Regulations approval, you can still submit a build-over enquiry to us directly for an upfront fee using the application link below so we can let you know if your building works will be acceptable to us.
- Keep in mind that you won’t be permitted to build over any access points (manholes, gullies or inspection chambers) or near any pipes that are larger than 225mm in diameter or deeper than 3m in the ground.
- For more information on our requirements for easements and protected strips, please scroll down to the developer guides on our sewer adoptions page.
You will need:
- existing site information, including proposed development type
- existing property layout (a drawing showing your existing property, including any sewer pipes, lateral drains or manholes/gullies you know of)
- proposed property layout (a drawing showing where the proposed work will be, including any sewer pipes, lateral drains or manholes/gullies you know of).
Now accepting BACS
Apply online
Our online application form is the quickest and easiest way to apply.
You can pay your application fee by bank transfer or payment card using our secure system.
Application fee: £113 (desktop study only) / £390 (desktop study and site inspection)
You can also download and print this PDF or fill it out using Adobe Acrobat Reader.
Once you’ve applied and made the payment, we’ll get back to you within 5 working days to let you know we’ve got your application and whether we’re missing any key details.
How long does the assessment take?
When we have the details of your plan, we’ll do a technical assessment, which takes about 14 days and includes us checking:
- the details you provide us
- the location and condition of any nearby sewerage assets
- past blockages or issues in the existing sewerage system
- if there are any relevant land rights and obligations, for example easements or protected strips.
What happens next?
After we finish our assessment, we’ll get back to you with either an acceptance letter or a letter outlining our objections to the plan.
Acceptance means we have no technical objections to the work you’re planning based on the details available. Hold onto your acceptance letter; you might need it if you’re thinking of applying for building regulations approval or when you come to sell your property.
If you get an objection letter, don’t worry – we’ll explain the reasons why and share some alternative options with you. Alternatives might include making a change to your design plan to avoid building over the sewer or making a minor alteration to the sewerage system, subject to our acceptance.
What if I need to make a minor alteration to the public sewer?
You may find that you need to make a minor alteration to the public sewer or lateral drain to move forward with your building project. Minor alterations typically involve removing/relocating a manhole, gully or inspection chamber, altering chamber levels or replacing/renewing pipework; they can only be made to sewerage pipes within your property boundary that are up to 225mm in diameter, less than 3m in depth and no more than 20m in length.
If you know that a minor alteration will definitely be needed, please email technical.sewerage@yorkshirewater.co.uk with the following details:
- Your property’s address, postcode and what3words (if you have these)
- Your name and phone number (or your builder’s if you’d like us to talk to them)
- An existing property layout plan showing your property’s location, the boundary of the land you own and any sewer pipes, lateral drains, manholes/gullies, sewerage access points, shared rainwater pipes and shared soil vent pipes you’re aware of
- A proposed property layout plan showing your proposed building footprint, including any sewer pipes, lateral drains (including where they are coming from/going to), manholes/gullies, sewerage access points, shared rainwater pipes and shared soil vent pipes you’re aware of
- Your building’s foundation details so we can make sure the building won’t put any extra pressure on the sewer
- Photos of the land or side of the property where the works are proposed (please don’t send us any photos which include personal data, such as images of people or vehicle registration plates). Our privacy policy has more information on how we use your data.
Once we have the above details, we’ll advise you if a minor alteration agreement is required and send you the application and agreement to complete and sign.
If the pipe you need to alter is a rising main or is larger than 225mm in diameter or deeper than 3m, you may need to apply for a sewer diversion.
What if I find other sewerage assets after starting the work?
If you start working on site and find that the sewerage system is different to what you expected at the design stage, do get in touch with us at the earliest opportunity. Even if you’ve already been given an acceptance letter, we’ll still need to know about any differences to the sewerage system that you find on site during the work.
Need something else?
If you’re building or converting a property, you may need to apply for a new sewer connection.
You might also want to understand if any water mains will be affected by your work.
If you’d like to make a general enquiry about your building proposal, you can contact us using the button below.


